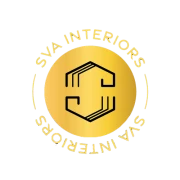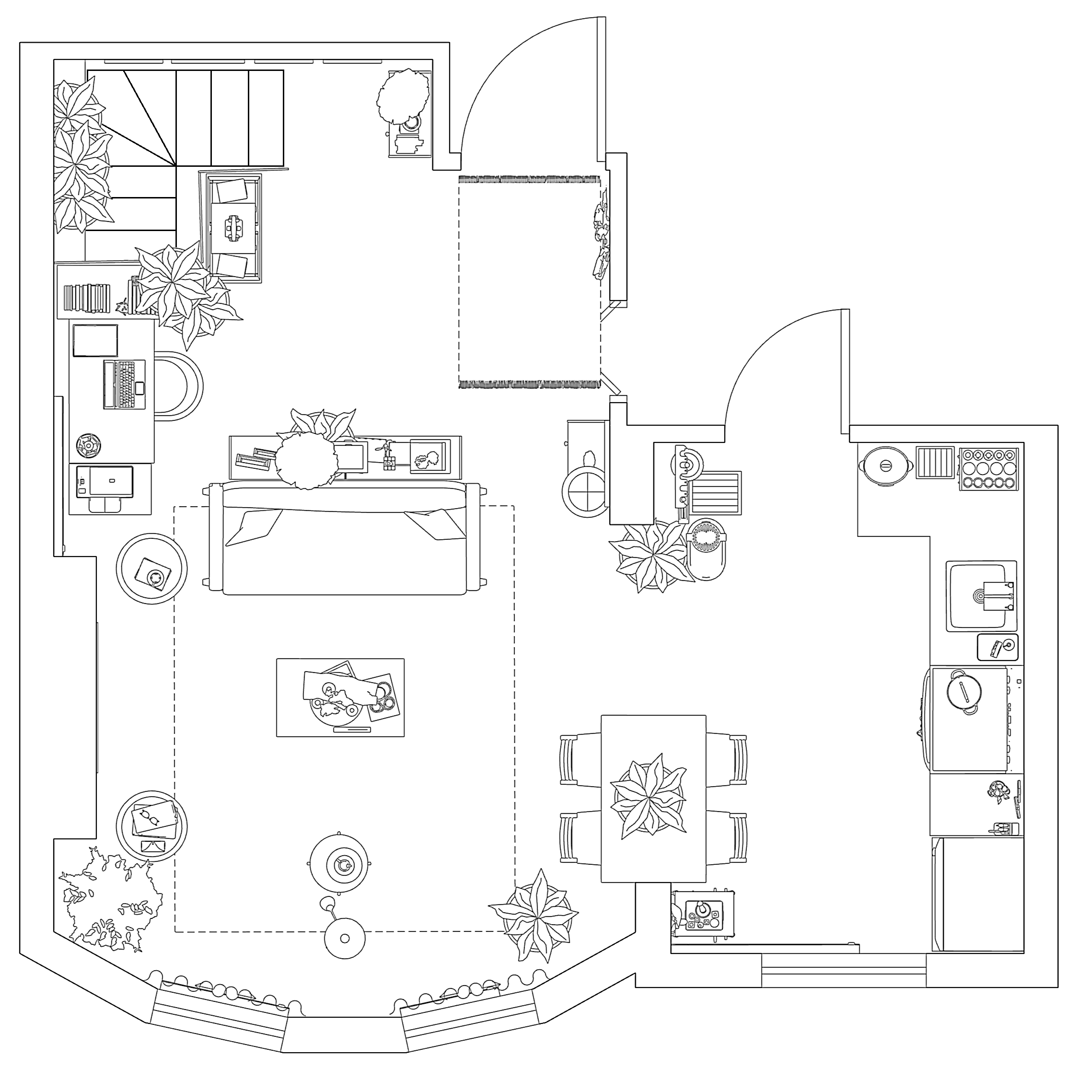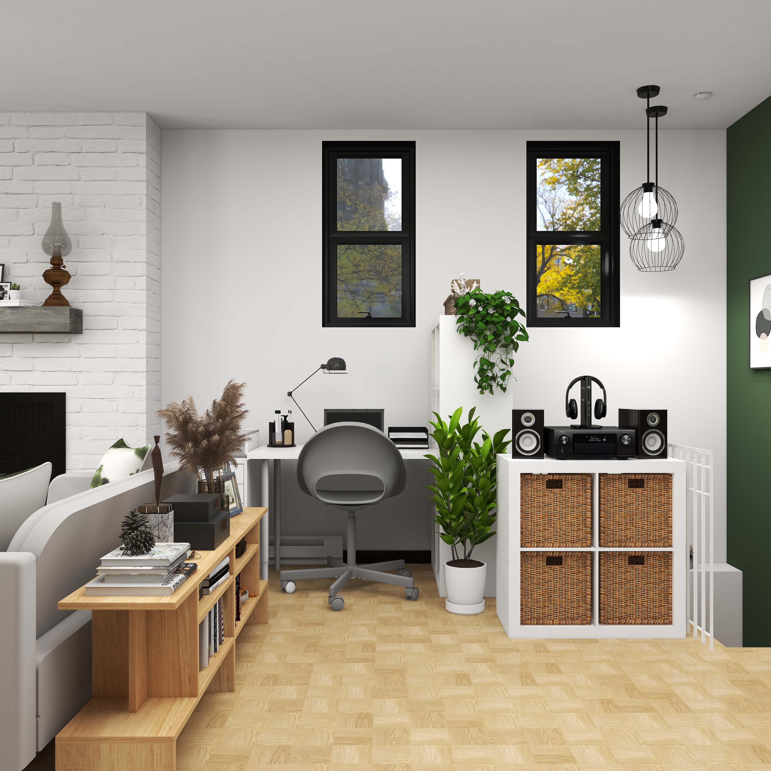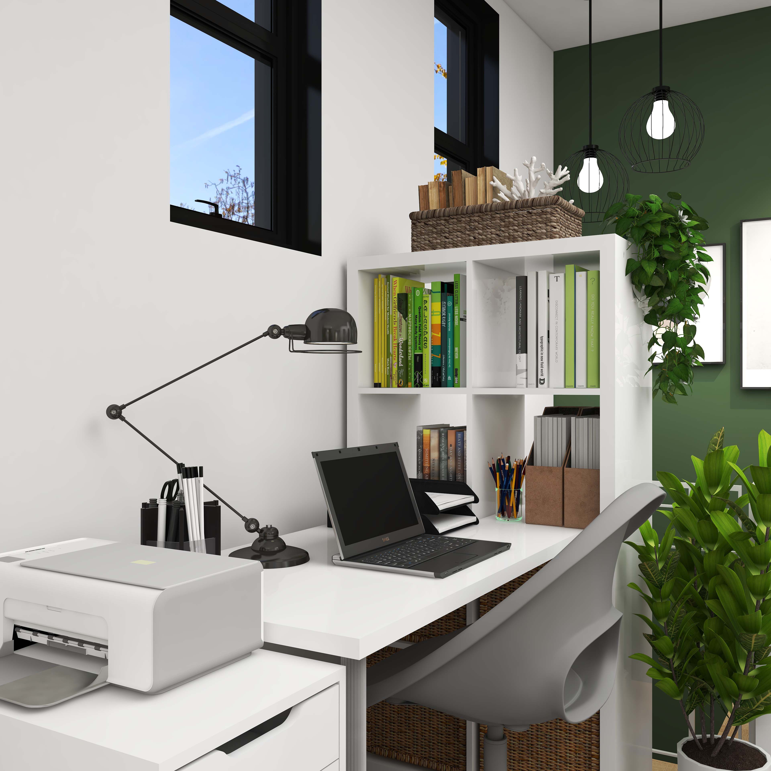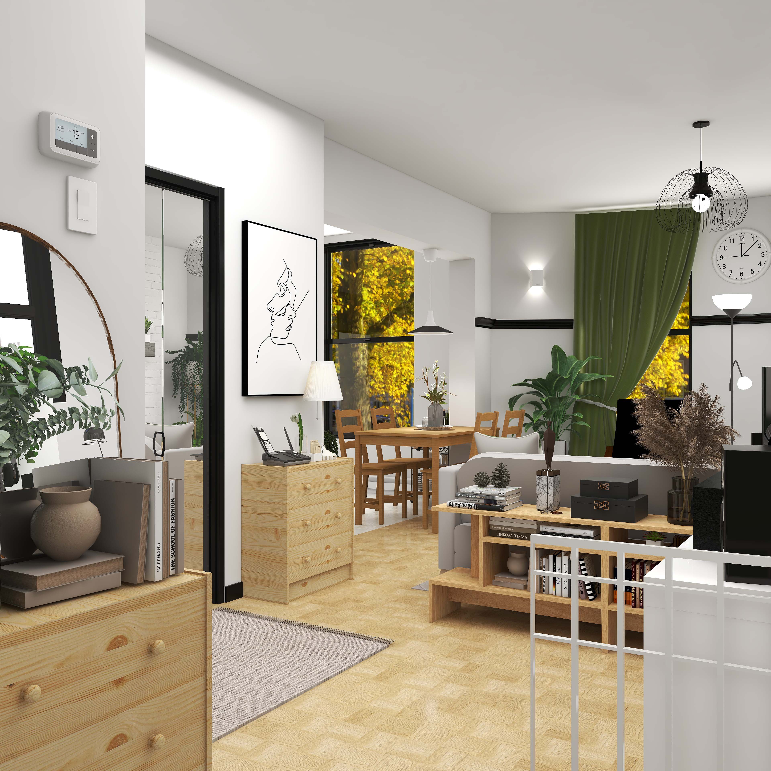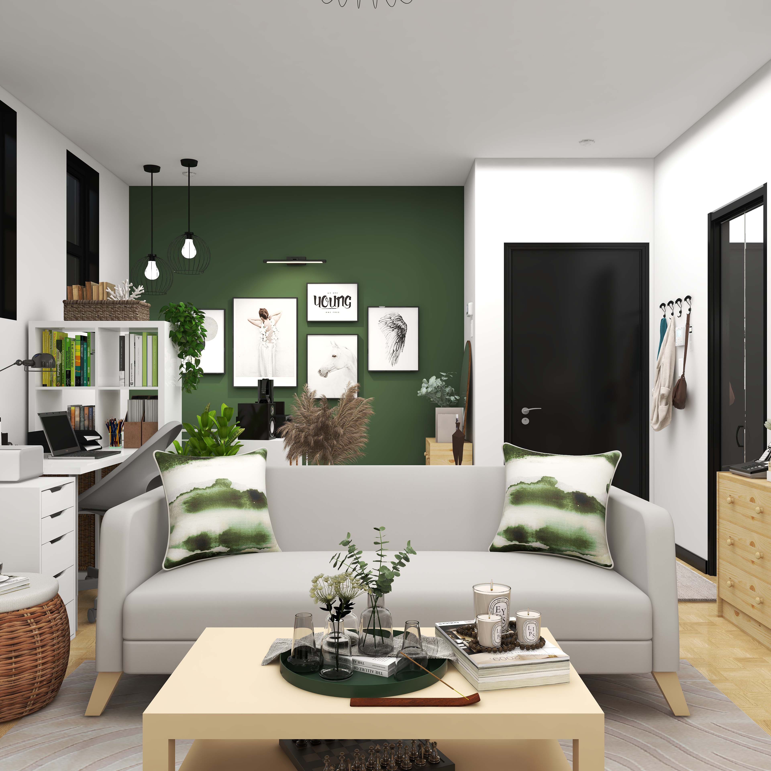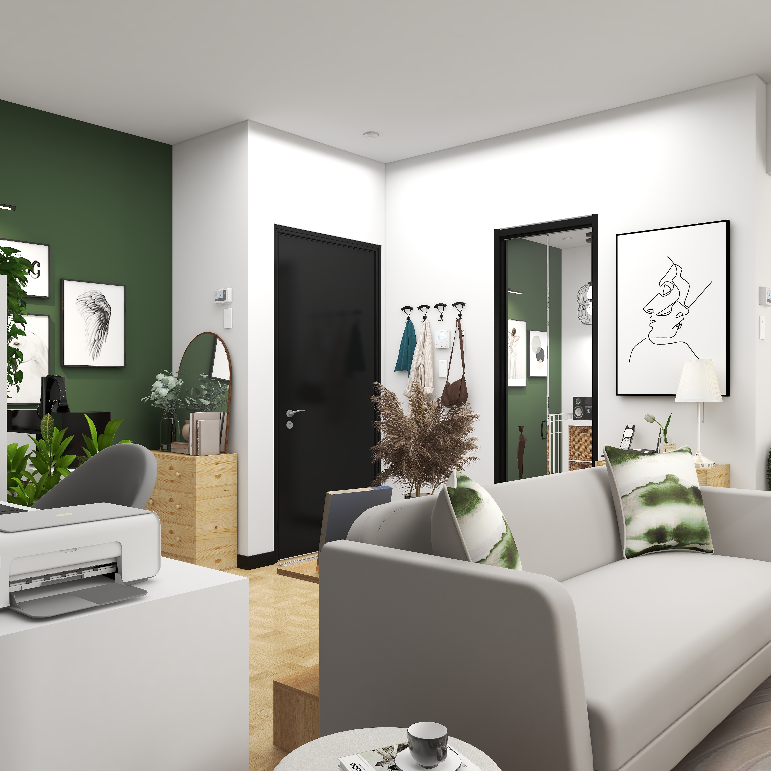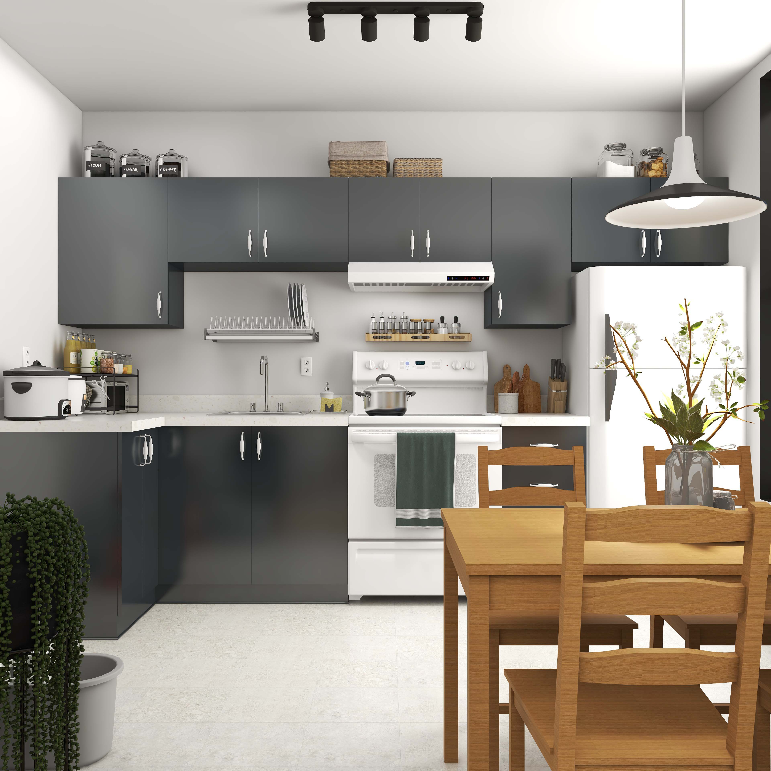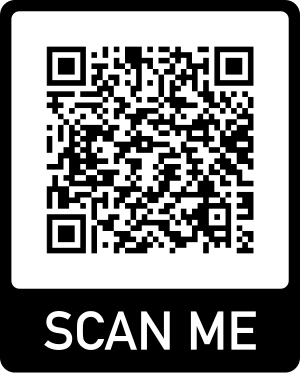*** GRAND OPENING SPECIAL! *** 50% discount + FREE initial consultation and on-site measurements. Limited time offer
*** GRAND OPENING SPECIAL! *** 50% discount + FREE initial consultation and on-site measurements. Limited time offer
*** GRAND OPENING SPECIAL! *** 50% discount + FREE initial consultation and on-site measurements. Limited time offer
